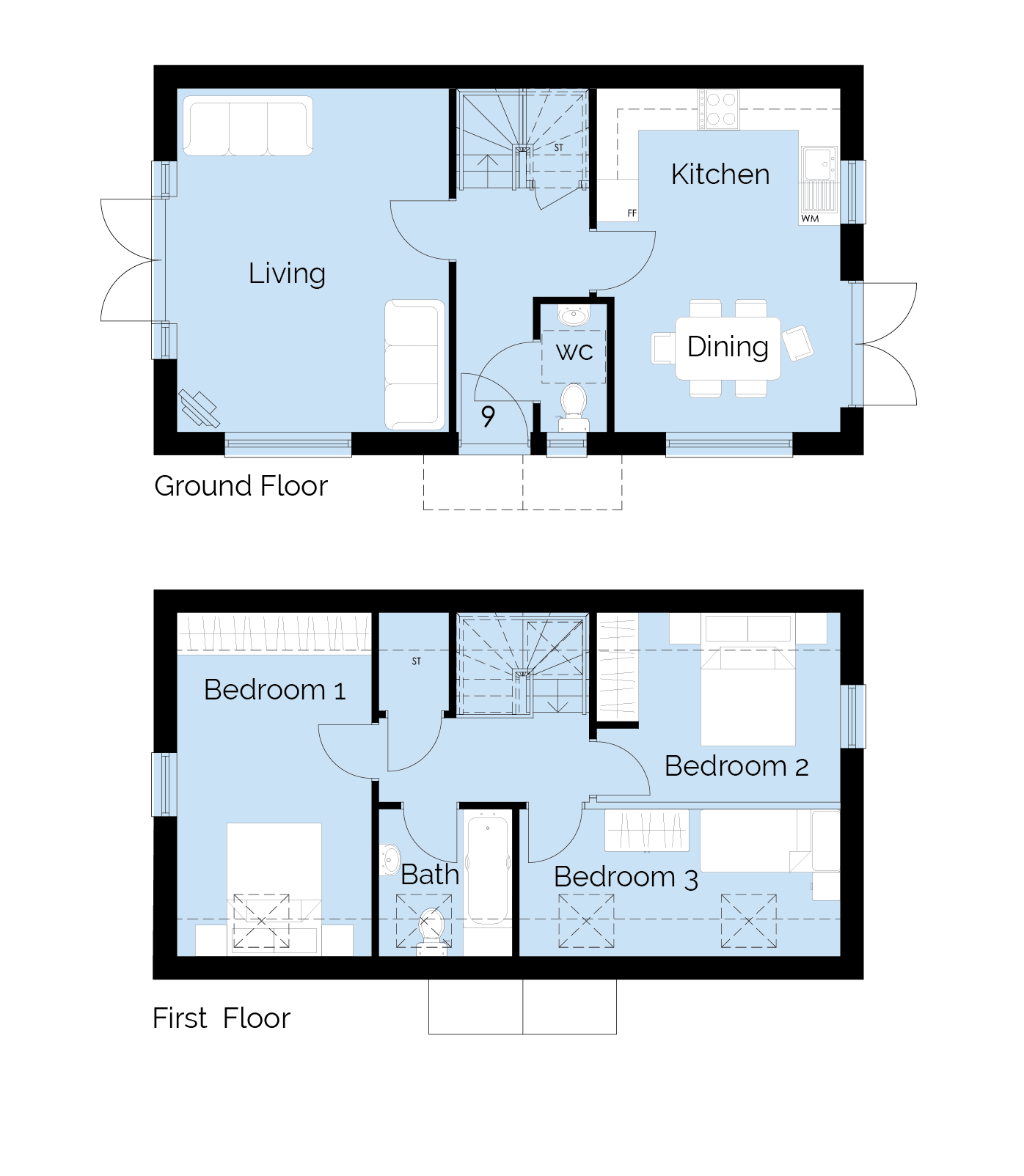Ashley Road
Ashley Road, Boscombe, Bournemouth
This development at Ashely Road in Boscombe, comprises of nine properties. Six apartments, two semi-detached houses and a detached house.
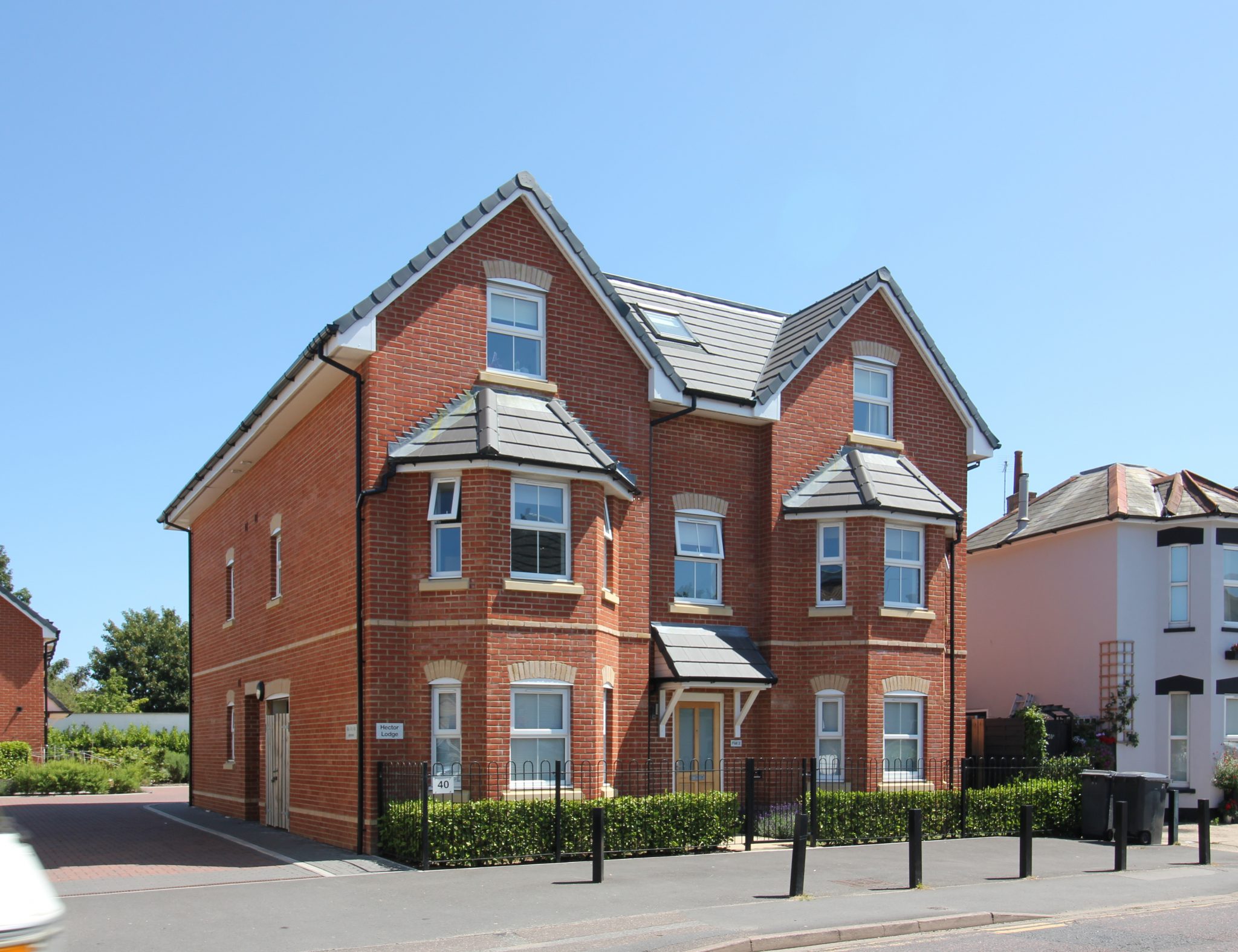
Apartments 1-6
APARTMENT | 1 OR 2 BEDROOM | 1 BATHROOM
A beautiful and well designed development close the the high street and local shops. This apartment building houses six apartments of 1 & 2 bedrooms plus one family bathroom.
Apartments 1- 6 Floor plans
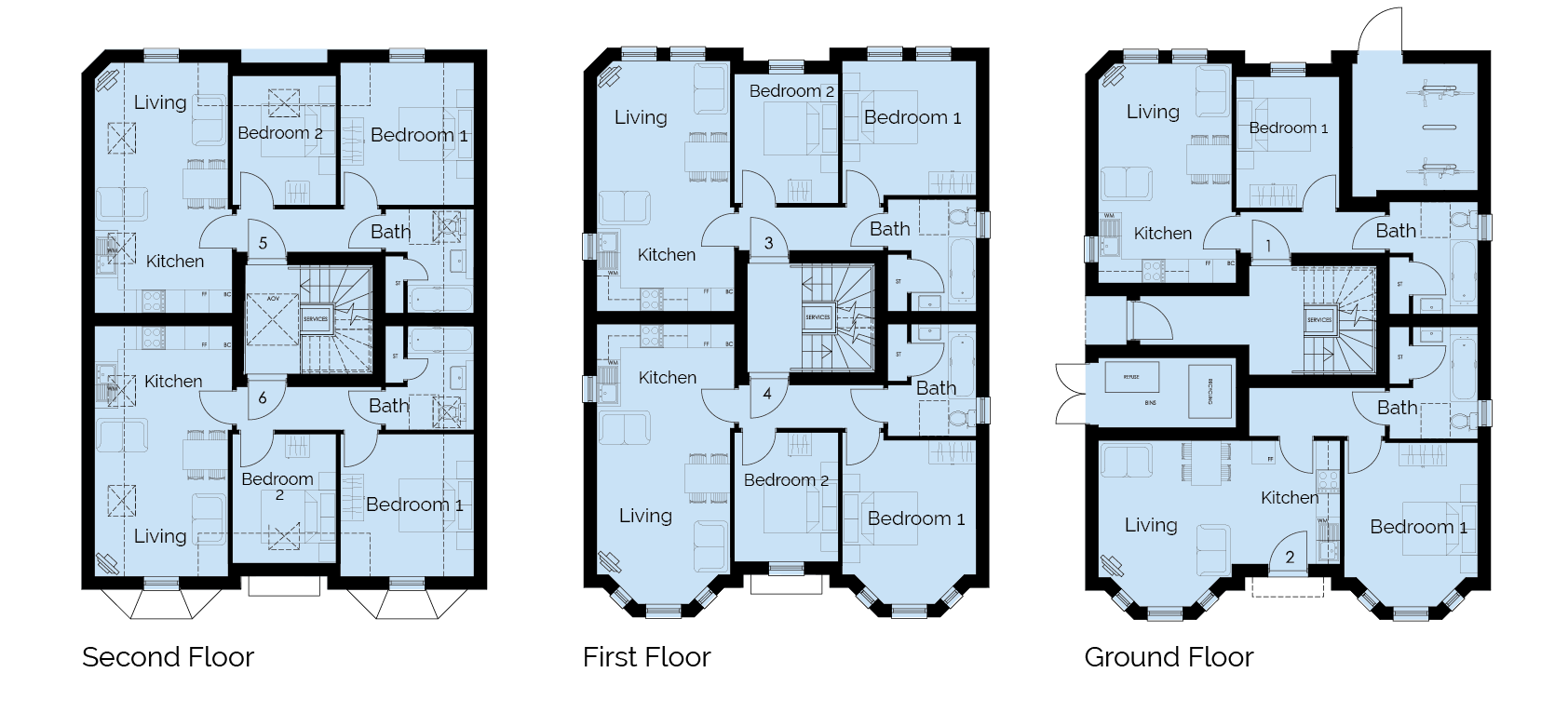
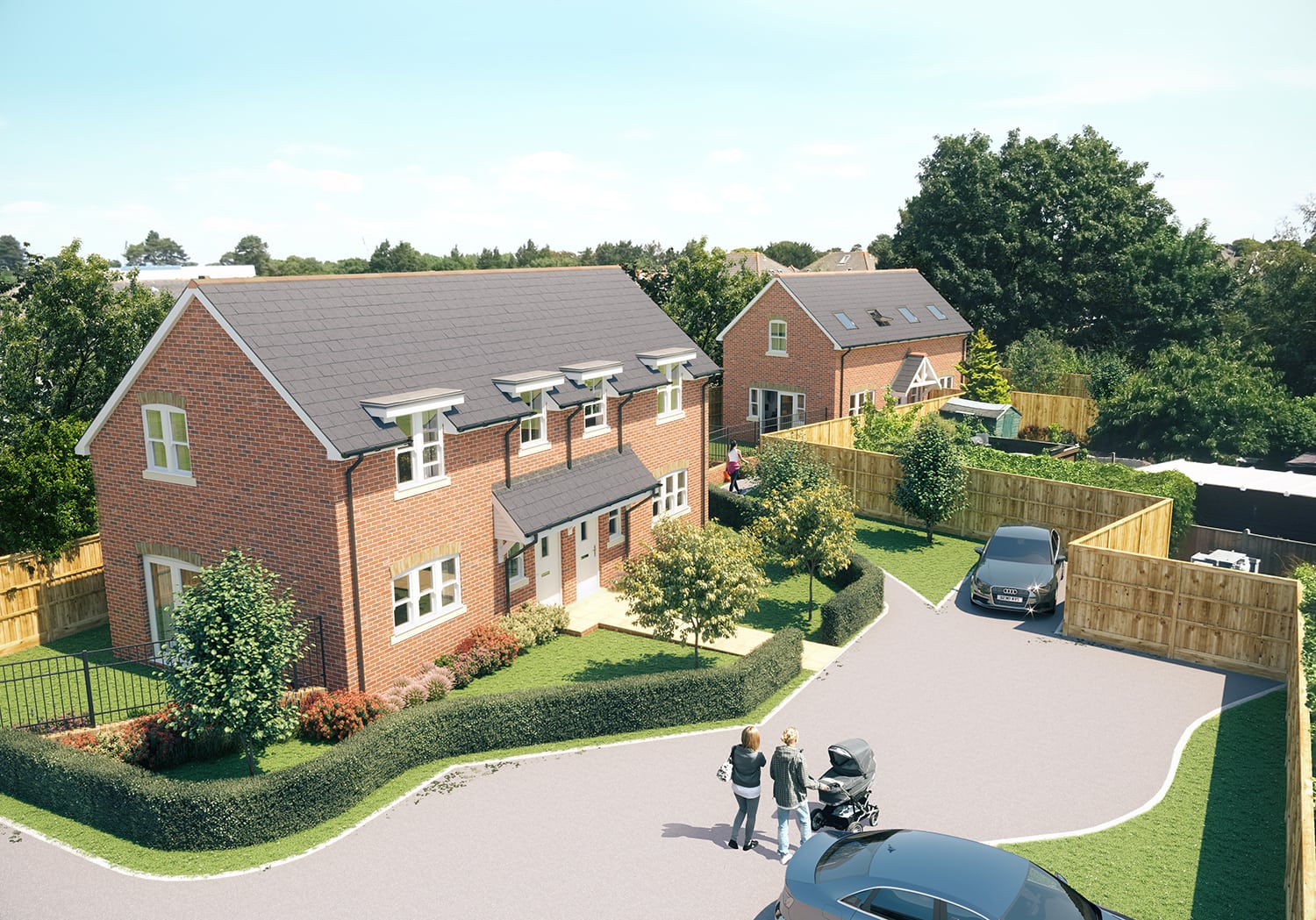
Houses plots 7, 8 & 9
SEMI DETATCHED | 2 BEDROOM | 1 BATHROOM
A beautiful and well designed development close the the high street and local shops. 2 & 3 bedroom houses in with front and rear gardens in Boscombe, Bournemouth.
Plots 7 and 8 are in the foreground of this image. Two semi-detached properties with front and rear gardens.
Plot 9 is beyond plots 7 and 8 and is completely detached. It also has front and rear gardens
Plots 7 & 8 Floor plans
Dimensions
GROUND FLOOR
Lounge/Kitchen and Dining: 4.0m x 5.7m
WC: 0.95m X 1.8m
FIRST FLOOR
Bedroom 1: 4.85m x 3m
Bedroom 2: 4.85m x 2.6m
Bathroom: 2.15m x 19.1m
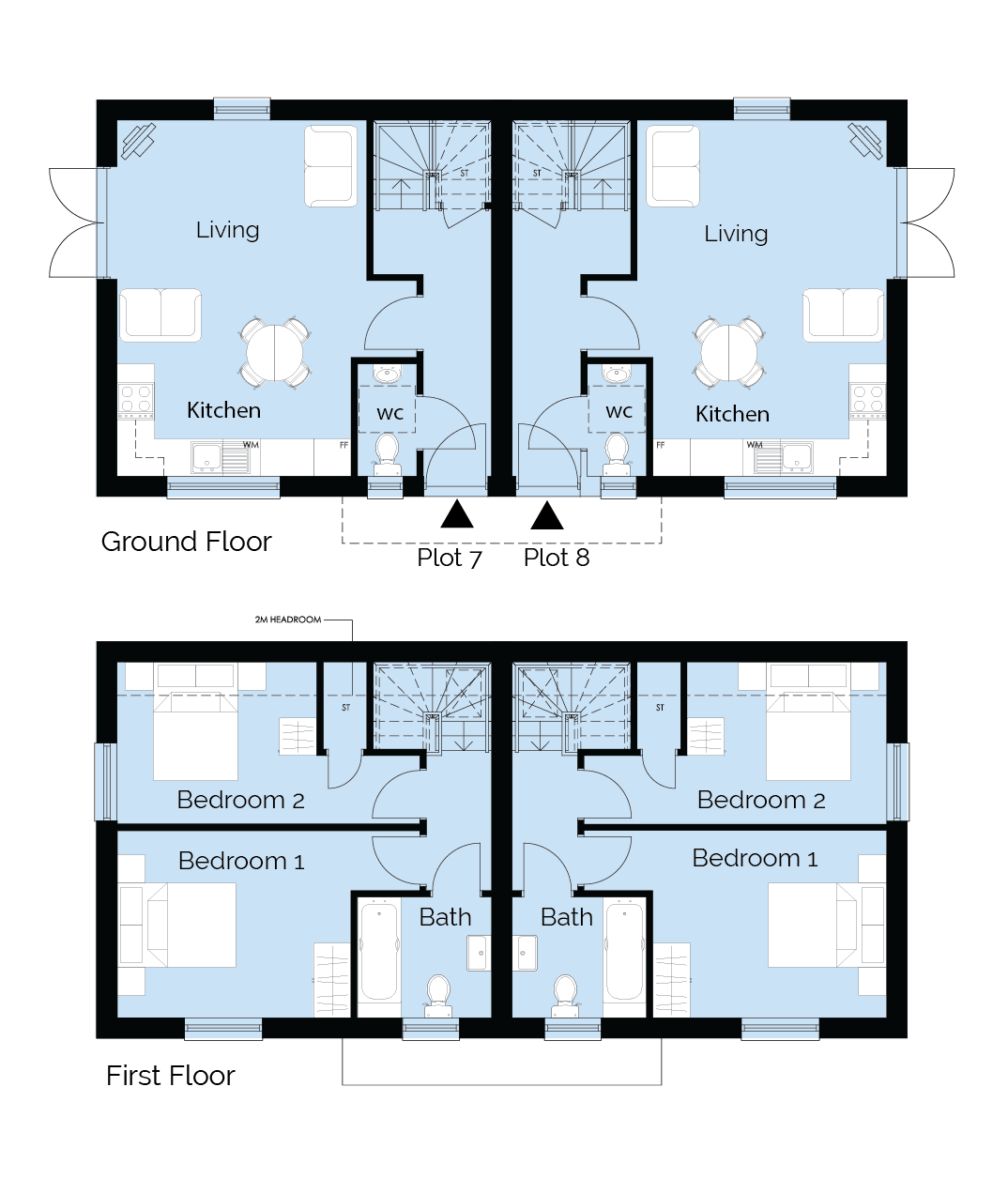
Plot 9 Floor plans
Dimensions
GROUND FLOOR
Lounge: 3.87m x 4.9m
Kitchen: 3.47m x 2.46m
Dining: 3.22m x 2.44m
WC: 0.95m X 1.82m
FIRST FLOOR
Bedroom 1: 2.77m x 4.9m
Bedroom 2: 3.47m x 2.71m
Bedroom 3: 4.57m x 2.1m
Bathroom: 1.88m x 2.1m
