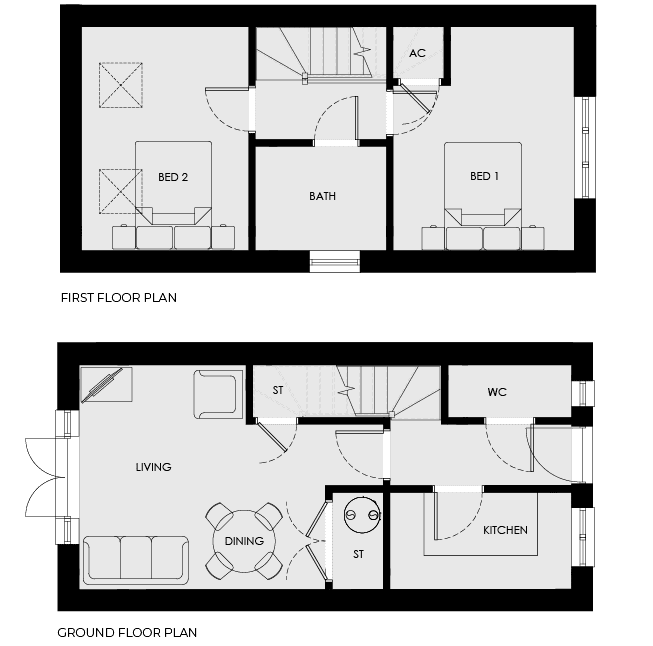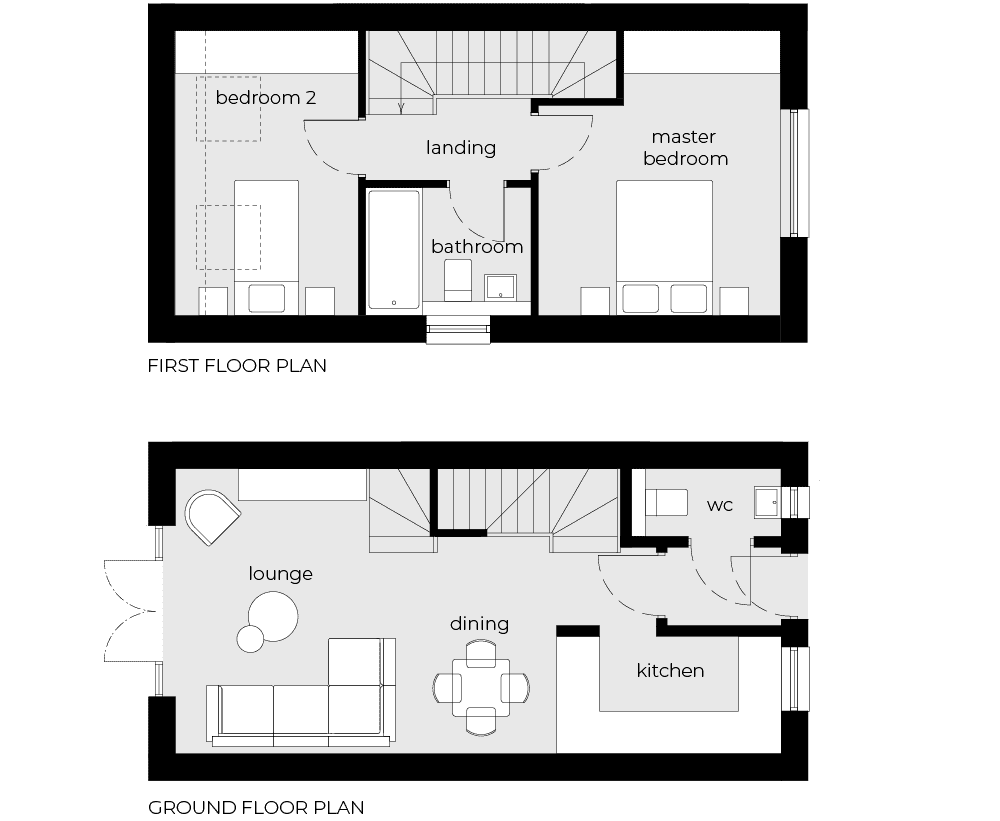Church Road, House 1
New Homes in Three-Legged-Cross, Hampshire
Church Road, House 1
New Homes in Three-Legged-Cross, Hampshire
House 1, Church Road
SEMI DETATCHED HOUSE | 2 BEDROOM | 1 BATHROOM

Details
PRICE: £350,000
LOCATION: Three-Legged-Cross, Hampshire
Brand new 2 bedroom, 1 bathroom house with garden
Please contact us for floor plans and pricing, offers & incentives
- Energy efficient
- Built to a high specification
- Modern kitchens with all integrated appliances included
- Flooring fitted throughout
- Electric car charging point available
Available Winter 2023
Call 01202 310200
Enquire Now
| GROUND FLOOR | ||
|---|---|---|
| Meters | Feet | |
| Kitchen | 3.2m x 1.71m | 10' 5" x 5' 6" |
| Lounge / Dining | 4.34m x 3.96m | 14' 2" x 12' 9" |
| WC | 2.17m x 0.92m | 7' 1" x 3' |
| FIRST FLOOR | ||
|---|---|---|
| Meters | Feet | |
| Bedroom 1 | 3.19m x 3.96m | 10' 5" x 12' 9" |
| Bedroom 2 | 2.94m x 3.96m | 9' 7" x 12' 11" |
| Bathroom | 2.31m x 1.84m | 7' 6" x 6' |
House 1, Church Road
SEMI DETATCHED HOUSE | 2 BEDROOM | 1 BATHROOM
Details
PRICE: tbc
LOCATION: Three-Legged-Cross, Hampshire
Brand new 2 bedroom, 1 bathroom house with garden
Please contact us for floor plans and pricing, offers & incentives
- Energy efficient
- Built to a high specification
- Modern kitchens with all integrated appliances included
- Flooring fitted throughout
- Electric car charging point available
Available Winter 2023
Call 01202 310200
Enquire Now
Floor Plans


| GROUND FLOOR | ||
|---|---|---|
| Meters | Feet | |
| Kitchen | 3.15m x 1.65m | 10' 4" x 5' 5" |
| Lounge | 3.33m x 4m | 10' 11" x 13' 1" |
| Dining | 2.04m x 3.05m | 6' 8" x 10' |
| WC | 2.1m x 0.95m | 6' 10" x 3' 1" |
| FIRST FLOOR | ||
|---|---|---|
| Meters | Feet | |
| Bedroom 1 | 3.40m x 4m | 11' 1" x 13' 1" |
| Bedroom 2 | 2.57m x 4m | 8' 4" x 13' 1" |
| Bathroom | 2.32m x 1m | 7' 7" x 3' 2" |

